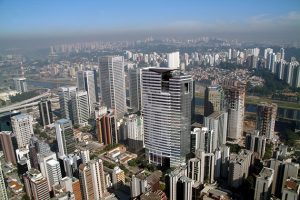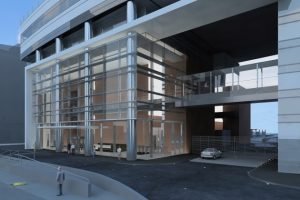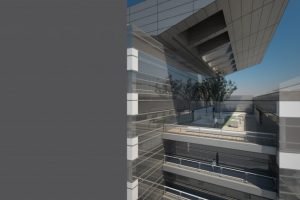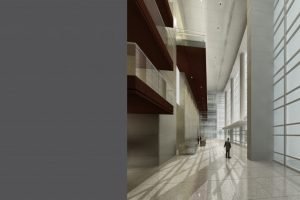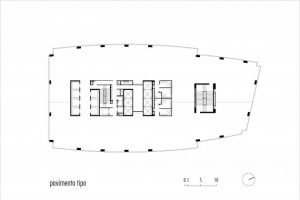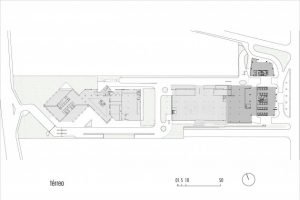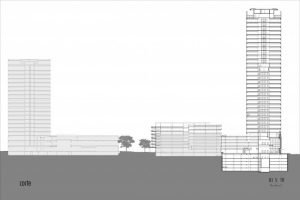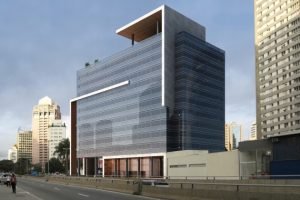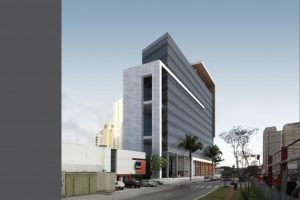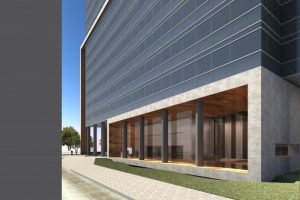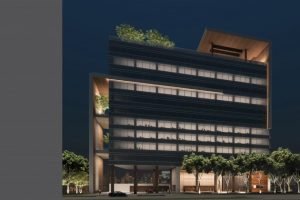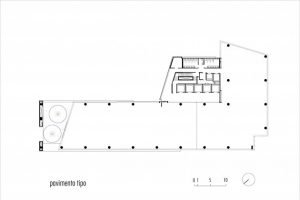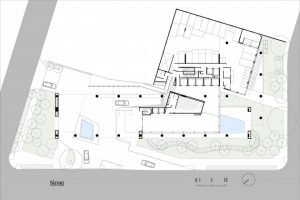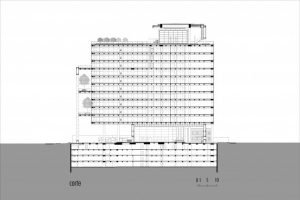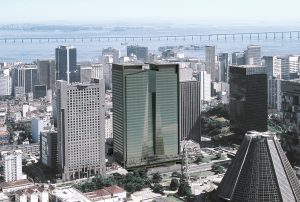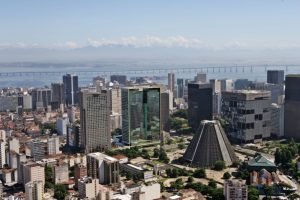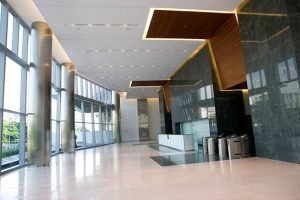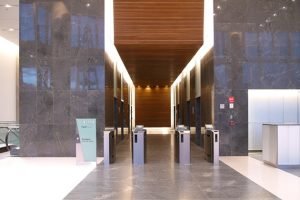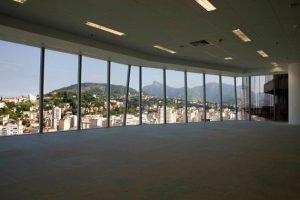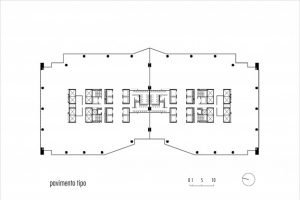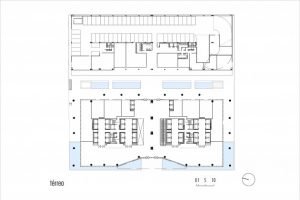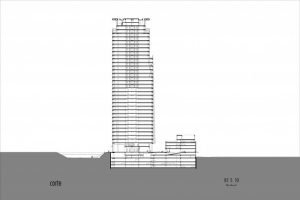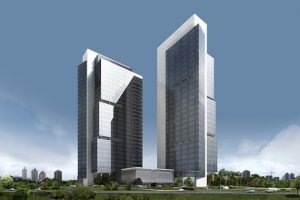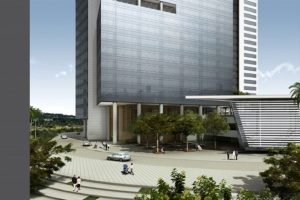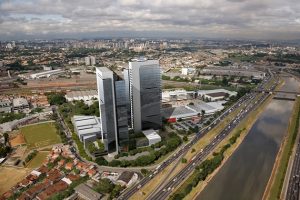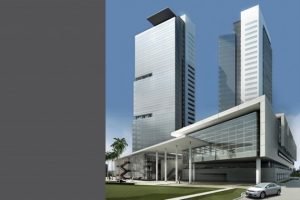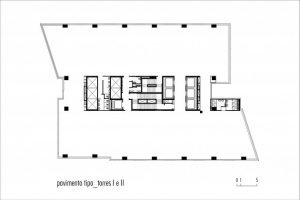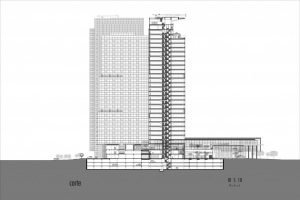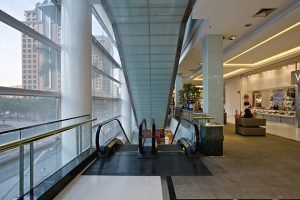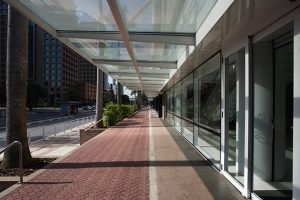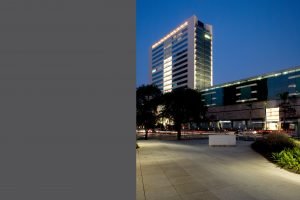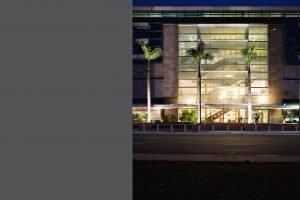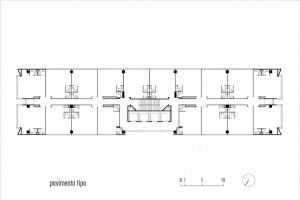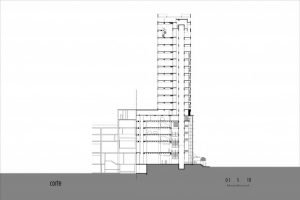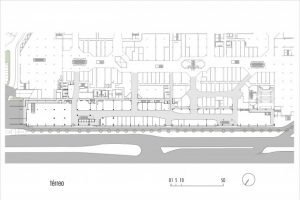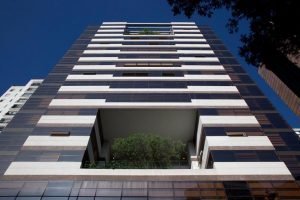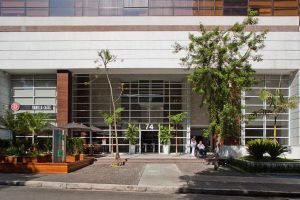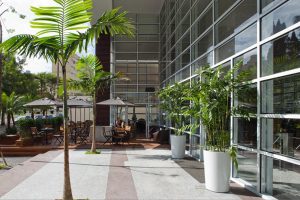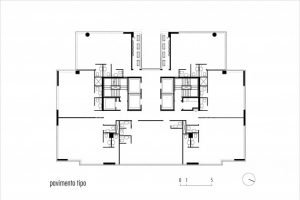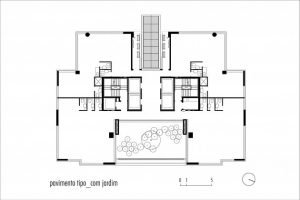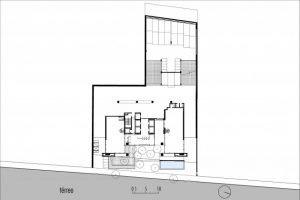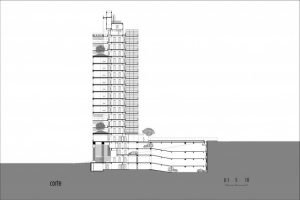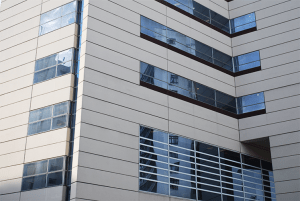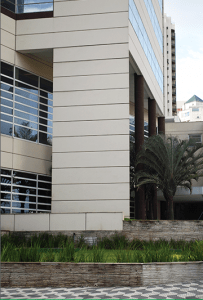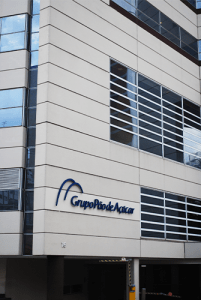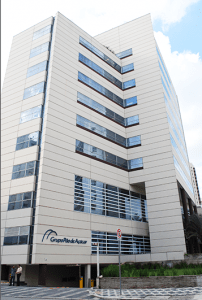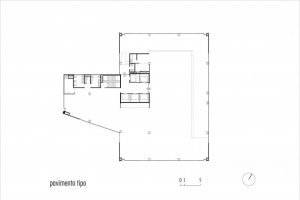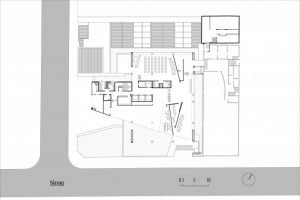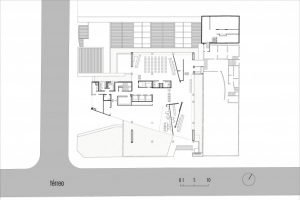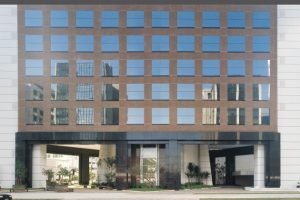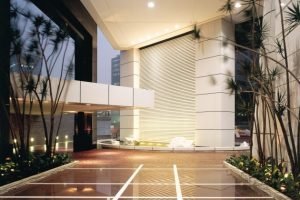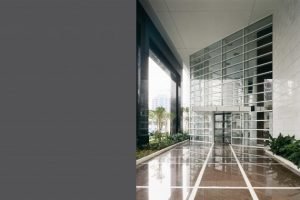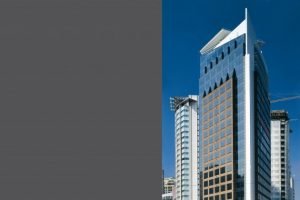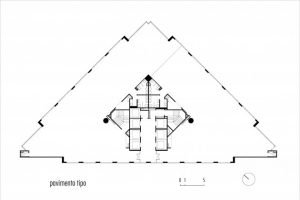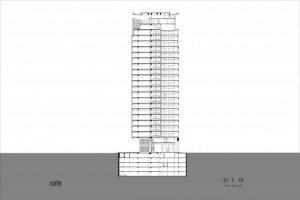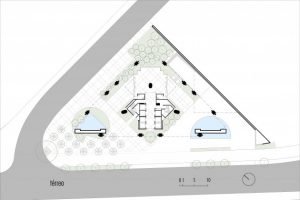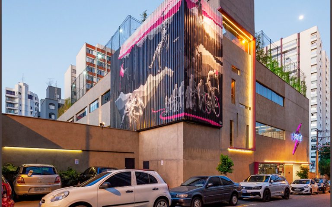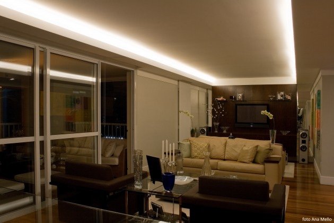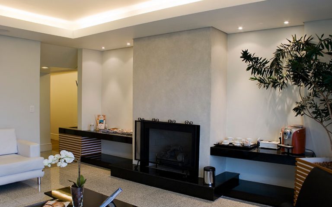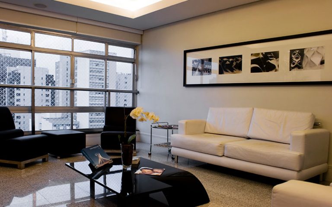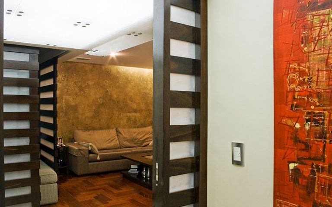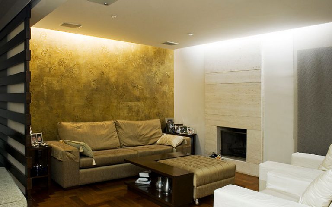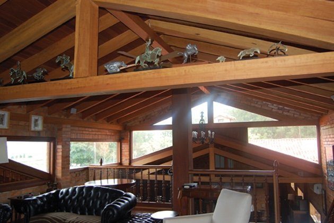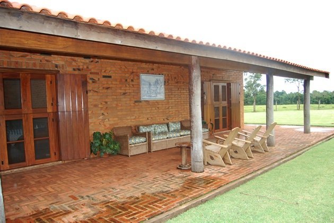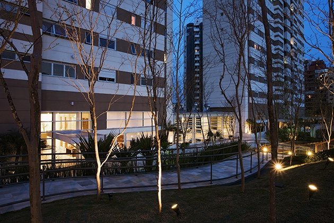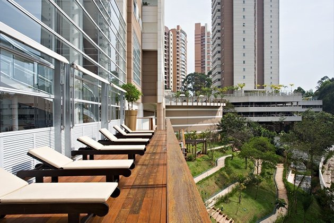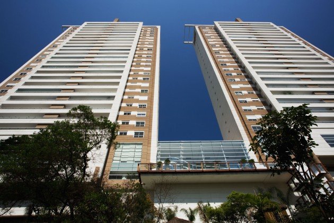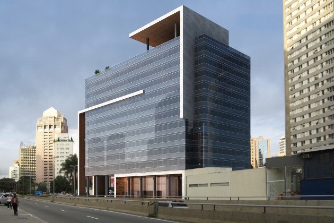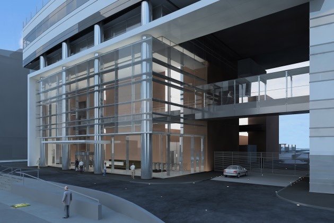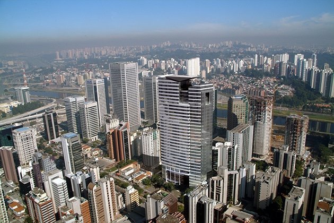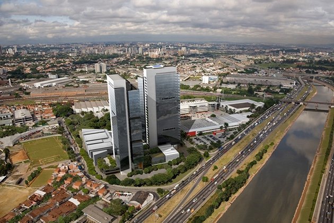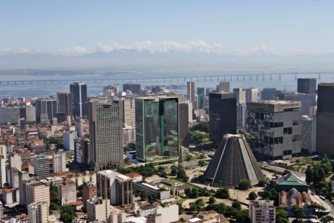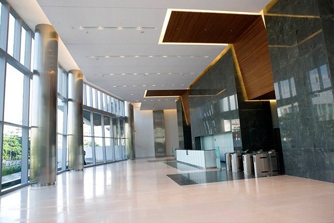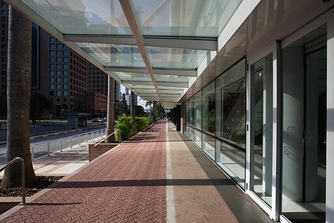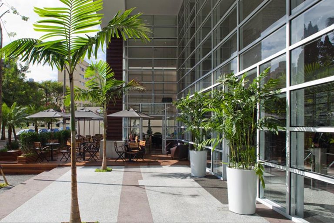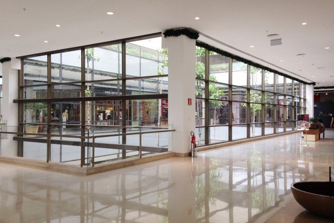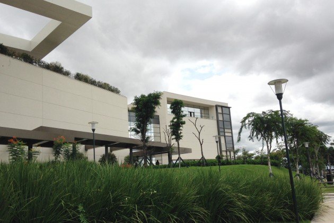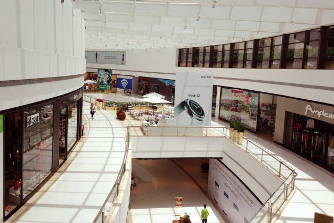Edifícios Comerciais
Eco Berrini
São Paulo – SP | Terreno: 23.474m² ATC: 95.371m²
Autor: Aflalo Gasperini Arquitetos
Supervisão: Milene Abla Scala/2008
Memorial
Memorial
O ECO Berrini foi incorporado para aproveitar o potencial construtivo remanescente de um terreno de 23.474m² com edifício existente voltado para a Marginal Pinheiros. O novo projeto amplia a área de garagem na parte central e implanta o novo edifício de 34 pavimentos com lajes de mais de 1.800m² paralelo a via de acesso ao terreno. A base do prédio se divide em dois volumes: o do lobby com pé direito de 14m, e outro com 5 pavimentos de aproximadamente 400m² para escritórios, criando a passagem de veículos entre estes. O processo de projeto foi investigativo buscando parâmetros de sustentabilidade através da escolha dos sistemas de fachada de acordo com a orientação e desempenho de cada material, apoiado por simulações computacionais de desempenho e discussões da eficiência de componentes prediais, como reuso de água, energia renovável e coleta seletiva.
ECO Berrini was developed to optimize the remaining construction potential of a 23,474 sq m site with an existing building facing Marginal Pinheiros. The new project expands the garage in the central area and implementsthe new 34 floor building with slabs of over 1,800 sq m parallel to the street with access to the site. The base of the building is divided in two parts: the lobby with a 14m ceiling height and another with 5 floors of approximately 400 sq m for offices, creating a driveway between them. The project process was investigated for sustainability parameters through the selection of facade systems, in accordance with the orientation and performance of each material, backed by computer performance simulations and discussions on the efficiency of building components, such as the reuse of water, renewable energy and recycling.
Cidade Jardim
São Paulo – SP | Terreno: 3.400m² ATC: 26.174m²
Autor: Aflalo Gasperini Arquitetos
Supervisão: Milene Abla Scala/2010
Memorial
Memorial
Na esquina da Av. Cidade Jardim com a Rua Afonso Brás fica este edifício corporativo. Pela configuração do terreno o núcleo forma um volume na parte posterior do prédio deixando a maior fachada perpendicular à rua com uma grande pele de vidro. A fachada é composta por dois elementos marcantes que formam um “L”. No térreo uma caixa enquadra o lobby e por trás deste volume estão dois níveis de sobressolo. O edifício possui 12 pavimentos tipo que podem se dividir em dois conjuntos por andar, sanitários na área comum com acesso pelo conjunto ou por um terraço. Na cobertura foi projetado um grande jardim com área de convivência.
This corporate building is located at the corner of Cidade Jardim Avenue and Afonso Brás Street. Due to the site configuration the center core forms a volume at the back of the building leaving the largest facade perpendicular to the street with a large glazing facade. The facade is comprised of two feature elements which form an “L”. On the ground floor a box surrounds the lobby and behind this volume are two parking levels. The building has 12 floors which can be divided into two units per floor, restrooms in the common area with access from the unit or from a terrace. On the roof a large garden with a living area was designed.
Ventura
Rio de Janeiro – RJ | Terreno: 8.550m² ATC: 170.906m²
Autor: Aflalo Gasperini Arquitetos
Coordenação: Milene Abla Scala/2006
Memorial
Memorial
Em um terreno de 8.550m² na área central do Rio de Janeiro, este empreendimento comercial da incorporadora americana Tishman Speyer em conjunto com Camargo Correa, teve seu projeto elaborado pelo escritório de arquitetura americano KPF (Kohn Pedersen Fox) em parceria com Aflalo Gasperini. Projetado para ser executado em duas fases, está dividido em torres espelhadas de lajes de 1.500m² a 1.800m² ,núcleo central e vão da fachadaao núcleo de aproximadamente 14m. A discussão cuidadosa de todos os sistemas em um processo de trabalho detalhado , apoiado por uma equipe multidisciplinar com mais de 40 especialistas, pautou o trabalho em busca da melhor solução. A grande inovação deste projeto foi a aquisição da certificação ambiental LEED, uma das primeiras no Brasil.
On a 8,550 sq m site in the downtown area of Rio de Janeiro, this commercial building by the american developer Tishman Speyer in conjunction with Camargo Correa, was designed by the american architectural office KPF (Kohn Perderson Fox) in association with Aflalo Gasperini. Designed to be constructed in two phases, it is divided into mirrored towers with slabs of 1,500 sq m to 1,800 sq m,a central core and a span from the façade to the core of approximately 14m. All systems were carefully discussed in a detailed work schedule backed by a multidisciplinary team with over 40 specialists supervising the work in search of the best solution. The greatest innovation of this project was the acquisition of LEED environmental certification, one of the first in Brazil.
E-Business
São Paulo – SP | Terreno: 158.814m² ATC: 175.358m²
Autor: Aflalo Gasperini Arquitetos
Supervisão: Milene Abla Scala/2008
Memorial
Memorial
Empreendimento implantado dentro de um complexo empresarial, próximo à ponte do Piqueri, de galpões retrofitados, bosque e equipamentos de apoio ocupando uma área de estacionamento. Constitui-se por 2 torres comerciais de 24 tipos com lajes de 1500m², 3 subsolos, 2 sobresolos e térreo elevado, formado por uma generosa praça, onde ocorrem as conexões. No intuito de minimizar o impacto ambiental, foi proposto ventilação natural no mall, lobbys e garagens, brises para controle solar, coberturas verdes, abertura controlada de caixilhos para ventilação noturna, automação dos rolôs, reuso de água pluvial, irrigação por gotejamento e tratamento de esgoto.
Project installed in a business complex, close to Piqueri Bridge, of retrofitted warehouses, woodland and support equipment occupying the parking lot area. It is comprised of 2 commercial towers with 24 layouts on 1,500 sq m slabs, 3 underground levels, 2 intermediate floors and elevated ground floor, creating a generous square where connections take place. In order to minimize the environmental impact, natural ventilation was proposed for the mall, lobbies and garages, louvers to control sunlight, green roofs, controlled opening of the windows for night cooling, rollon automation, reuse of rainwater, drip irrigation and sewage treatment.
Expansão Morumbi Shopping
São Paulo – SP | Terreno: 56.474m² ATC: 48.953m²
(30.863m² Shopping + 18.090m² Escritório)
Autor: Aflalo Gasperini Arquitetos | Coordenação: Milene Abla Scala/2005
Memorial
Memorial
A ampliação do Morumbi Shopping desenvolvida para a Multiplan acontece em uma faixa anexa ao shopping existente paralela a Av. Chucri Zaidan. A ampliação é composta por dois níveis de lojas, quatro de estacionamento e um edifício de 13 pavimentos ocupados por 198 salas comercias de 42m2. O embasamento longilíneo de seis andares é marcado por duas caixas de vidro nos extremos que indicam as entradas principais, a primeira de acesso ao shopping e à torre e a segunda de acesso exclusivo ao shopping. Estes elementos, bem como as marquises, trazem uma relação urbana ao pedestre que circula na calçada interna. A torre foi implantada junto à área de maior fluxo, próximo a esquina da Av. Chucri Zaidan com a Av. Roque Petroni Junior.
The expansion of Morumbi Shopping developed for Multiplan occurred in a strip attached to the existing mall parallel to Chucri Zaidan Avenue. The expansion is comprised of two levels of stores, four parking levels and a 13 story building with 198 commercial offices of 42 sq m. The long and slender six floor base structure features two glass boxes at the ends which mark the main entrances, the first to access the mall and the tower and the second for exclusive access to the mall. These elements, as well as the covered walkways, offer an urban setting for pedestrians walking along the internalwalkway. The tower was installed close to the major traffic area, near the corner of Chucri Zaidan Avenue and Roque Petroni Junior Avenue.
Centro Médico Aroeiras
São Paulo – SP | Terreno: 1.900m² ATC: 13.445m²
Autor: Aflalo Gasperini Arquitetos
Coordenação: Milene Abla Scala/2003
Memorial
Memorial
O Centro Médico Aroeiras foi idealizado pela Bolsa de Imóveis, Stan e RFM para atender ao publico de médicos do Hospital Sírio-Libanês. No desnível entre as Ruas Adma Jafet e Peixoto Gomide estão implantados três níveis de garagem por trás do acesso com pé direito triplo na Rua Adma Jafet. Os 14 pavimentos acomodam salas de 50m2 a 90m2 que podem ser facilmente unidas, tendo nos três primeiros e nos três últimos andares vazio de pé direito triplo que acomoda a arvore que deu nome ao prédio. Toda a infraestrutura foi projetada para permitir alto padrão de conforto aos usuários e desempenho da edificação.
The Aroeiras Medical Center was idealized by Bolsa de Imóveis, Stan and RFM for the physicians of the Sírio-Libanês Hospital. The grade difference between Adma Jafet Street and Peixoto Gomide Street was used to install a three-level garage behind the entrance with a triple ceiling height on Adma Jafet Street. All 14 floors have offices between 50 sq m and 90 sq m that can be easily joined, and the first three and last three floors have a triple ceiling height to accommodate the tree that the building is named after. The entire infrastructure was designed to allow a high level of comfort to the users and building performance.
Sede Pão de Açúcar
São Paulo – SP | Terreno: 2.366m² ATC: 14.981m²
Autor: Aflalo Gasperini Arquitetos
Coordenação: Milene Abla Scala/2000
Memorial
Memorial
Localizado na Av. Brigadeiro Luis Antônio, o edifício Comercial do Grupo Pão de Açúcar está na esquina da Al. Lorena integrando-se à prédios já existentes do Grupo na quadra, que tem um gabarito menor. O ângulo de abertura visual criado nos três primeiros pavimentos traz a relação com o edifício vizinho. Os nove pavimentos de escritórios, o térreo, os três subsolos e o ático foram construídos em dezoito meses. Essa velocidade de construção foi possível com a utilização de elementos pré-fabricados, como a estrutura metálica, o steel deck e painéis pré-moldados para as fachadas. O projeto é modulado 1,25mx1,25m e cada um dos componentes do prédio assume uma proporção diferente dentro desta modulação (pré-fabricados de 7,5m, caixilhos de 2,5m e estrutura metálica de 7,50mx15,00m de vão)
Located at Brigadeiro Luis Antônio Avenue, the Commercial building of the Pão de Açúcar Group is on the corner of Lorena Avenue and is integrated with the Group’s existing buildings on the block which are smaller in scale. The visual perspective created on the first three floors harmonizes with the neighboring building. The nine floors of offices, the ground floor, the three underground levels and the attic were built in eighteen months. This construction speed was possible by using prefabricated elements such as the metal structure, steel deck and precast panels for the facade. The 1.25mx1.25m is the modular design and each of the building components has a different proportion within this model (7.5mprecast panels, 2.5m windows and a metal structure with a span of 7.50mx15.00m.)
Atrium VI
São Paulo – SP | Terreno: 4.203m² ATC: 27.835m²
Autor: Aflalo Gasperini Arquitetos
Coordenação: Milene Abla Scala/2001
Memorial
Memorial
Atrium VI faz parte de uma “família” de prédios comerciais desenvolvidos pela incorporadora Sandria, projetados pelo escritório Aflalo Gasperini, responsável pela transformação da Vila Olímpia. A identidade arquitetônica utiliza uma mesma tipologia de materiais e elementos como grelhas estruturais e átrios, utilizando os térreos como espaços abertos afim de integrar o embasamento ao entorno. No caso do Atrium VI, o térreo é marcado em seu perímetro por um grande pórtico em granito preto criando um vão generoso nos acessos e se destacando do hall de entrada que está recuado em vidro. As dezenove lajes comercias variam de 800m² a 900m² em forma triangular condicionada pelo contorno do terreno. O prédio sofre escalonamentos e seu coroamento tem formas inclinadas resultantes do transpasse de diferentes materiais e do encaixe do heliponto.
Atrium VI is part of a commercial building`s “family” developed by Sandria Developer, designed by Aflalo Gasperini, that was responsible for the transformation of Vila Olímpia. The architectural identity uses the same type of materials and elements such as structural grids and atriums, having the ground floors as open areas in order to integrate with the surroundings. In the case of Atrium VI, the ground floor features a large portico in black granite around the perimeter creating a generous opening to the entrances and highlighting the lobby which is set back in glass. The nineteen commercial floors vary between 800 sq m and 900 sq min a triangular shape, due to the site contour. The building has suffered from settling and the crest is inclined resulting from the overlapping of different materials, and the installation of the helipad.
Depoimentos
"O trabalho de Milene Abla Scala é excepcional. VIVÁ abrange 100% de conhecimento no mercado técnico, no desenvolvimento, além de sua expertise em sustentabilidade. Fizemos com ela o Parque da Cidade, um projeto grande e muito importante. A VIVÁ fez com total responsabilidade e num prazo recorde. Milene é uma desbravadora."
Luiz Felipe Aflalo HermanSócio Diretor da Aflalo Gasperini
"Trabalhou anos com a Aflalo e, mesmo depois de sair de lá, continuou sendo contratada. Tem alta capacidade técnica, é super profissional, detalhista, controla tudo, nada escapa. O projeto entregue atendeu 100% das nossas expectativas."
José Alberto Bianchi AlvesSócio da BR Retrofit
“Milene Scala é uma arquiteta muito completa. Entende
profundamente projetos complexos, suprindo o papel de arquitetos
que deveriam fazer a coordenação. Diferenciada em soluções
executivas, identifica todos os problemas e verifica quem pode
resolver. Projetos inteiramente alinhados com a expectativa.”
Luiz Henrique CeottoSócio da Urbic
"Milene Scala é uma profissional extremamente séria, com amplo conhecimento de projetos em diversas linhas. Tem os certificados que são importantes e uma equipe muito competente. Persistente, esclarece todas as dúvidas, o que deixa a gente seguro para desenvolver o projeto com ela. Expectativas 1.000% atendidas."
Adriano BessoSócio Diretor da Halbac
"Para nós, Orçamento engloba mais do que números: tange o sentido do que o arquiteto enxerga para aquele local, um valor pessoal que vai além do monetário. Milene Abla Scala é uma arquiteta muito completa, pois consegue trabalhar com Sustentabilidade, Orçamento, Qualidade Arquitetônica, e o espaço é muito bem projetado."
Camila Piñero Valle CatelanSócia da C2D
"A Vivá estava totalmente alinhada ao que a incorporadora esperava.
A equipe trabalhou muito bem. Enfrentaram dificuldades inesperadas, mas a equipe soube lidar. Ao surgir um problema, são rápidos em identificar e fazer a correção."
Flávia SuzukiCoordenadora de Projetos da Fibra Experts
Previous
Next
Entre em contato conosco
Que tal conversarmos sobre seu novo projeto?

